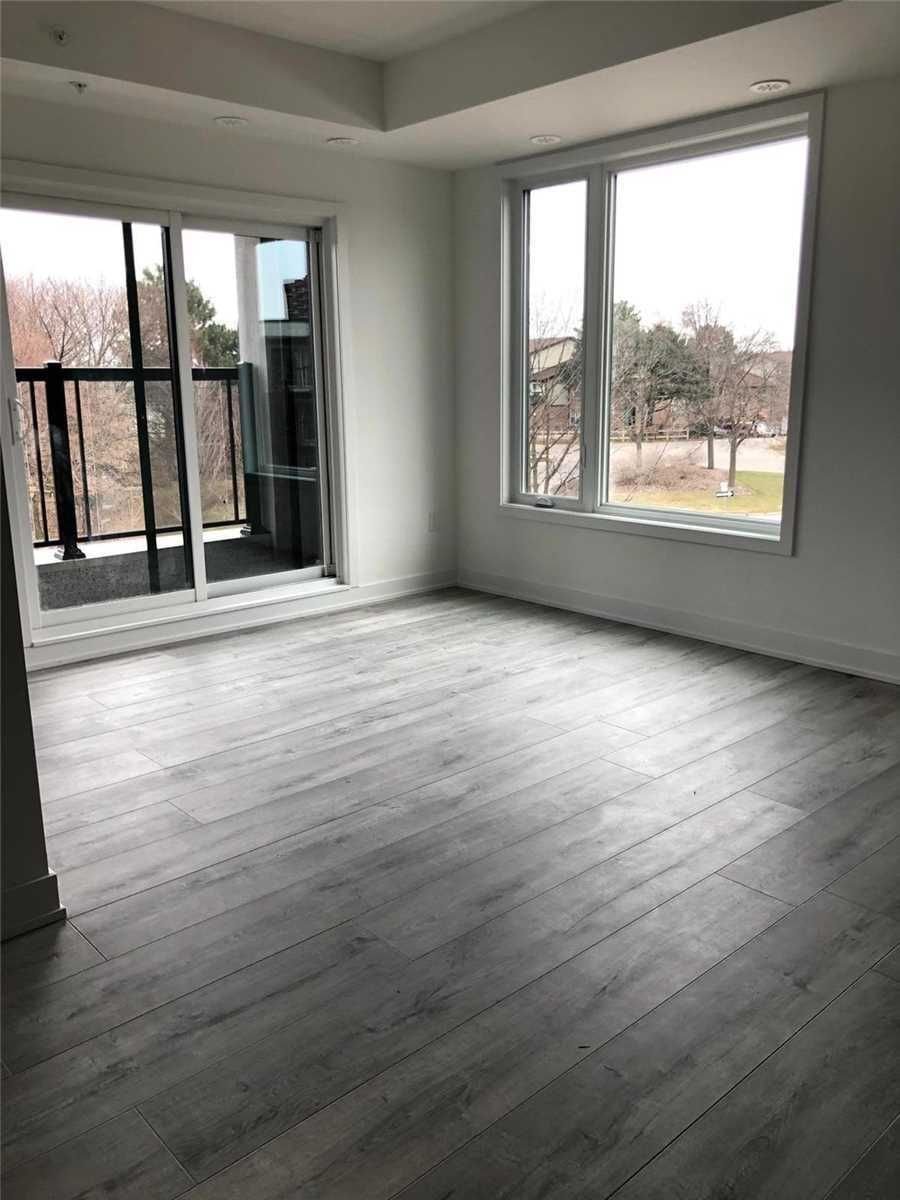$3,100 / Month
$*,*** / Month
3-Bed
3-Bath
1200-1399 Sq. ft
Listed on 10/7/22
Listed by ROYAL LEPAGE REAL ESTATE SERVICES LTD., BROKERAGE
Live In A Brand New Corner And Modernized Townhouse With 2 Bedrooms 2.5 Washrooms Facing A Beautiful Forest View With Big Shopping Mall ( Walmart, No Frills, Shoppers, Td And Bmo) And Community Center(Library, Swimming Pool) Within 300M Away. Minutes To Utm, Go Station, And Highway. Main Floor Spacious And Open Concept Access To Patio Faces Quiet Wooded Area W/ Walking Trails Kitchen With All New Appliances, Powder Room.
All Brand New S/S/Appliances: Stove, Fridge, Dishwasher, Washer, Dryer. One Underground Parking #18 One Extra Large Locker#8
To view this property's sale price history please sign in or register
| List Date | List Price | Last Status | Sold Date | Sold Price | Days on Market |
|---|---|---|---|---|---|
| XXX | XXX | XXX | XXX | XXX | XXX |
W5789168
Condo Townhouse, 3-Storey
1200-1399
5
3
3
1
Undergrnd
1
Owned
New
Central Air
N
Brick
N
Forced Air
N
Encl
Y
PCP
43
E
Owned
Restrict
T.S.E Management Services Inc. 905- 764-9166
2
N
N
Y
N
Visitor Parking
